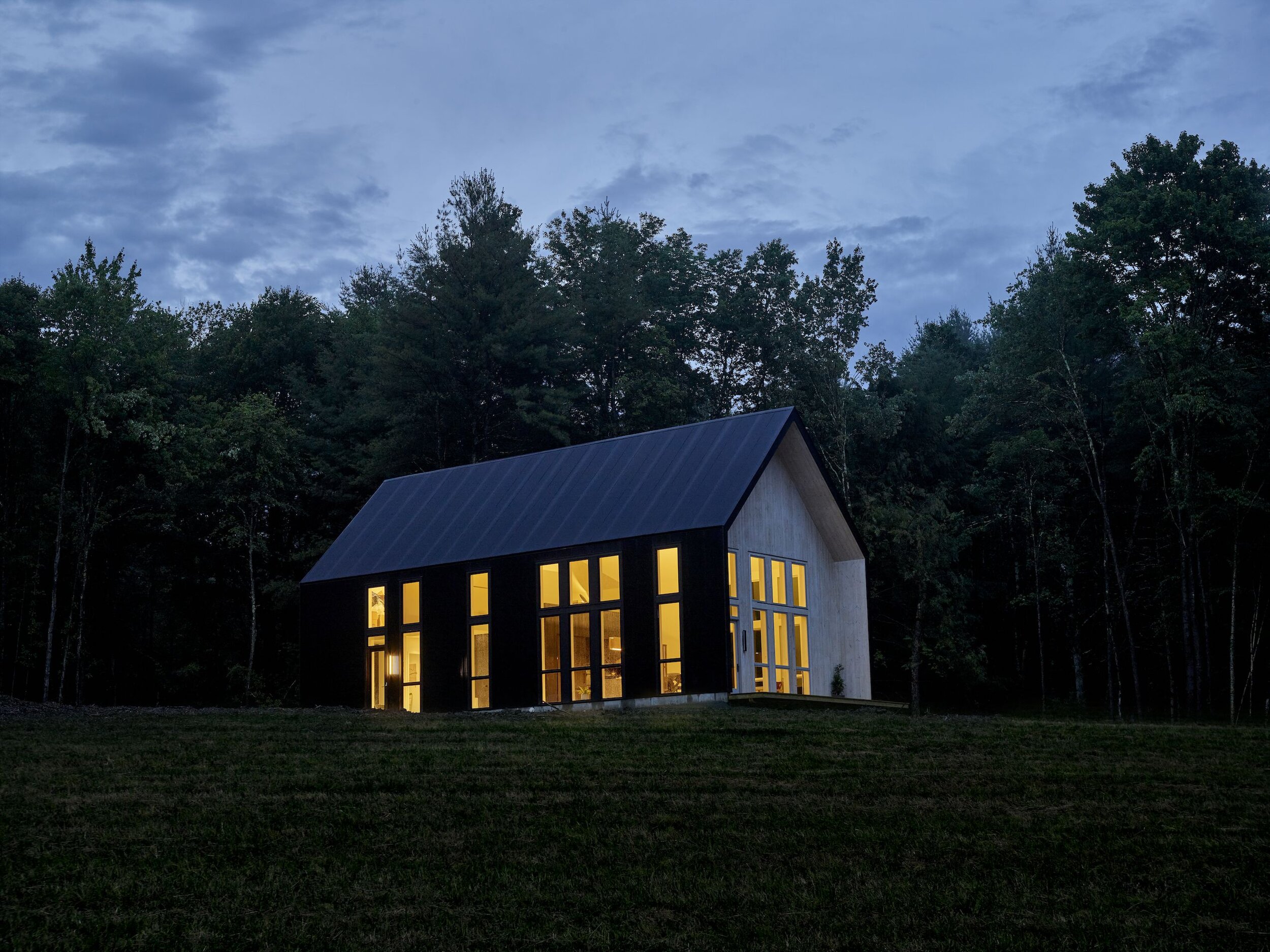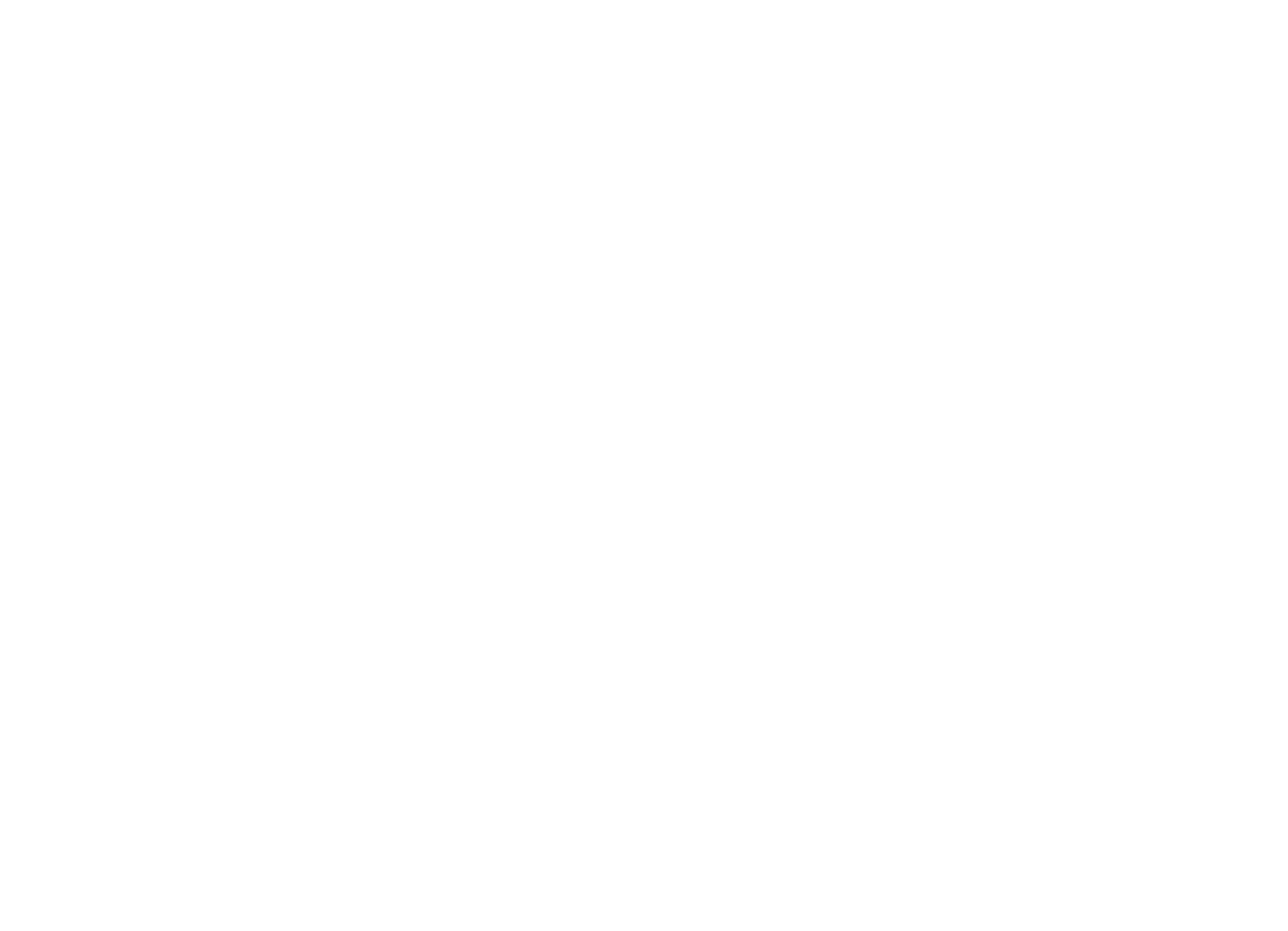
NevelHaus 56
Features.
2,169 SF | 3 Bedrooms | 2.5 Bathrooms
Design & Architecture by INC
56’ x 29’ Building Footprint
30’ Vaulted Ceiling in Living/Dining Loft
Expansive Entertainment Living Room
9” Wide Plank European White Oak Flooring
Reading Nook & Office
Wood Burning Stove
Custom Oak Cabinetry and Stone Countertops
Bosch Integrated Appliances
Bathrooms with Radiant Floor Heating
Kohler Fixtures
2 Outdoor Terraces
Outdoor Shower
Basement and Walkout Options Available on Select Lots
Optional Custom Furnishing Package Available

















