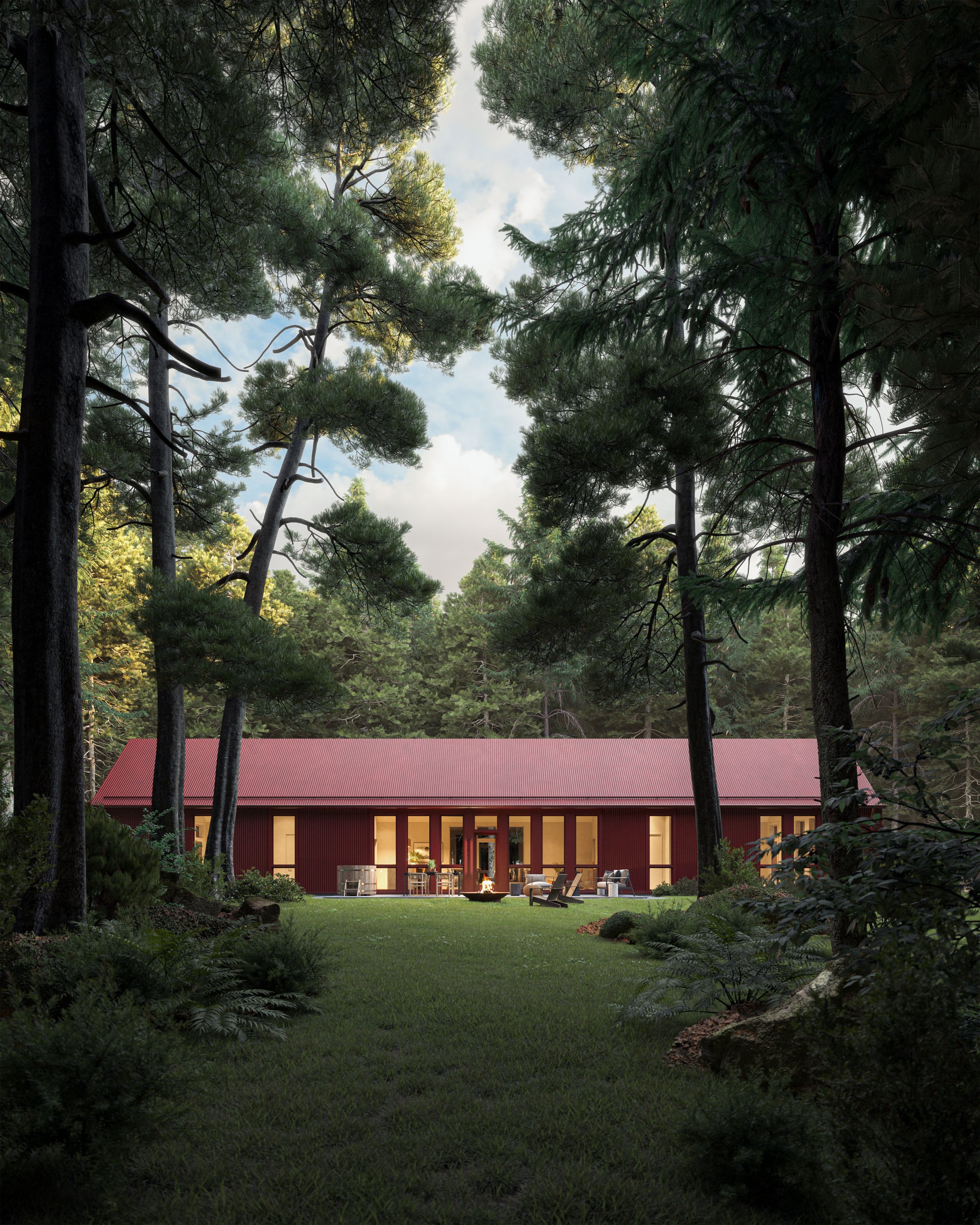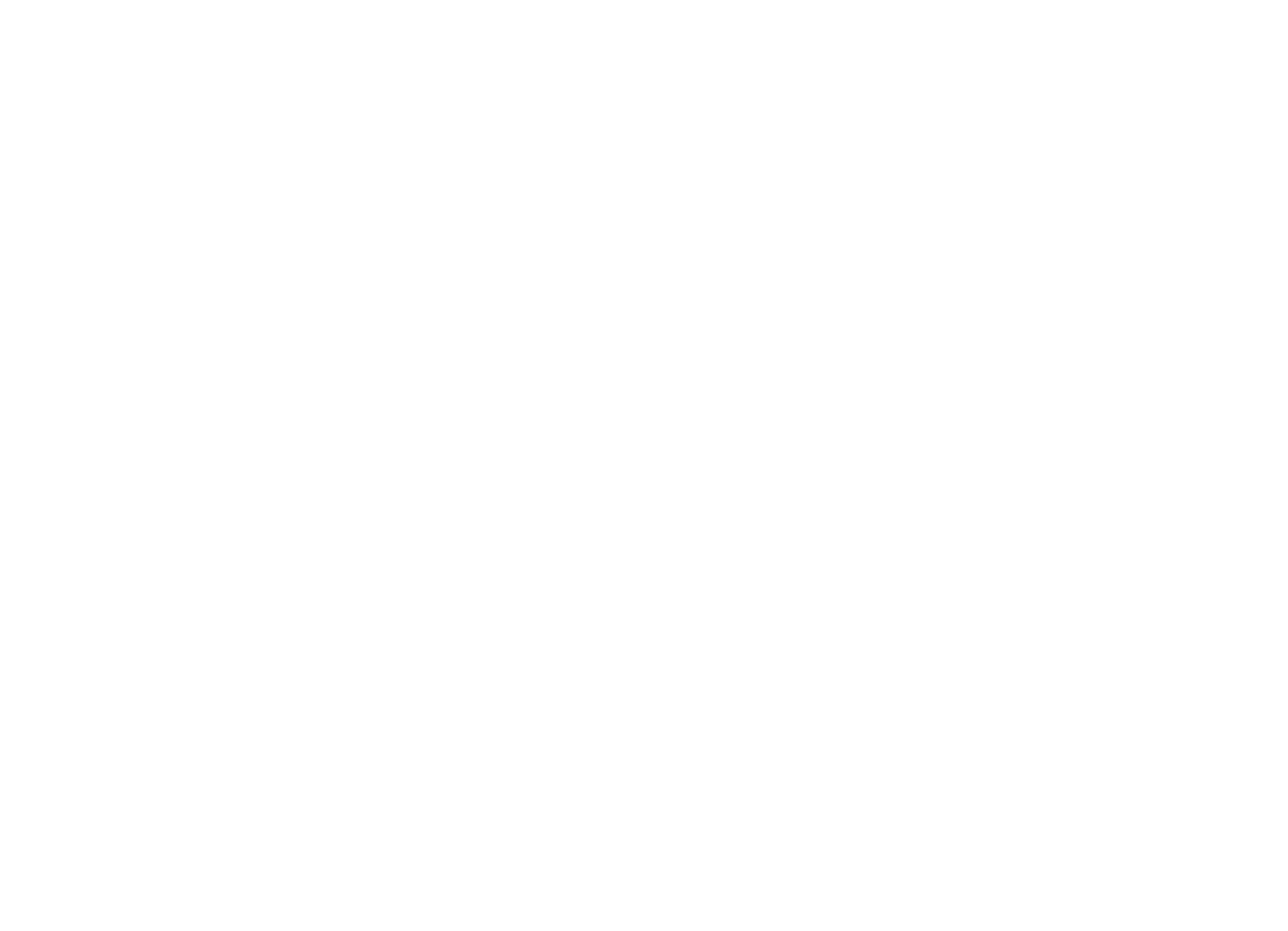
KleinHaus
Features.
1,534 SF | 2 Bedrooms | 2 Bathrooms
Design & Architecture by INC
82’ x 19’ Building Footprint
18’ Vaulted Ceiling in Living/Dining Loft and Bedrooms
Expansive Entertainment Living Room
9” Wide Plank European White Oak Flooring
Wood Burning Stove
Custom Oak Cabinetry and Stone Countertops
Bosch Integrated Appliances
Bathrooms with Radiant Floor Heating
Kohler Fixtures
3 Outdoor Terraces
Outdoor Shower
Optional Custom Furnishing Package Available










